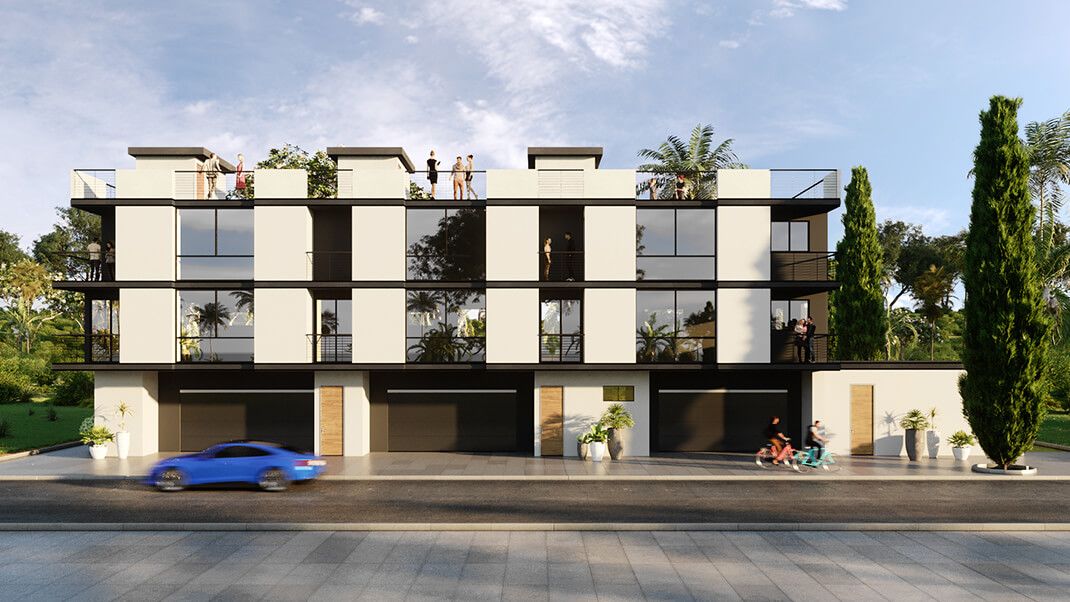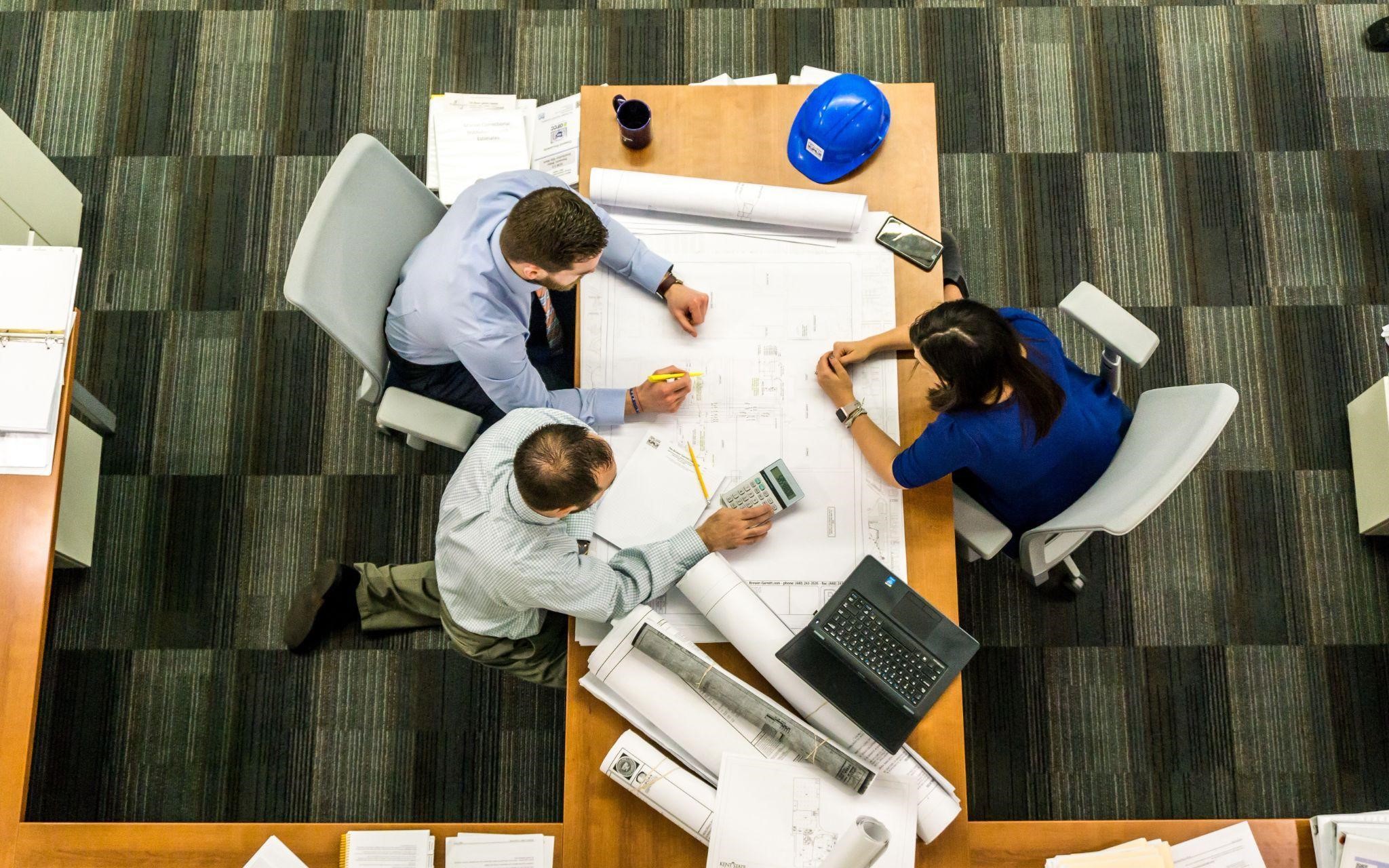
Are you struggling to understand what 3D rendering is? Are you perhaps wondering how it can benefit your architectural design projects? Let the professional rendering studio YouSee explore why 3D rendering has become an integral part of architectural projects these days.
3D Rendering Explained
3D rendering is a process that converts a three-dimensional model into a two-dimensional image. The image is very photorealistic and immersive.
3D-rendered images allow architects and designers to see their designs realistically. The images represent materials, lighting, and shadows in an accurate manner. The images also give a photorealistic look to the architectural project. The projects can include buildings, homes, or other architectural structures.
How Does 3D Rendering Work?
3D rendering involves creating a photorealistic 2D image or a high-resolution animation. The animation here implies multiple images played together at a fixed frame rate.
The 3D rendering process also involves taking all the data related to that architectural model. Later this data is rendered in a 2D image. All the important information related to the 3D model is stored in the 2D image.
An important distinction to be noted here is that 3D rendering is different from 3D visualization. 3D rendering is the last stage of the 3D visualization process.
The 3D visualization process involves creating a 3D model shape using various software applications. Some approaches involve using CAD softwares. Others involve using apps. Cameras can be used to scan real objects that are very large. Finally, a 3D model is recreated from the scanned image or photo.
After this comes the step that involves adding texture and relevant details like color or surface. Thereafter you can add details of lighting or illumination in your 3D mode.
Once done, the last process of 3D visualization is 3D rendering. The 3D model objects are then converted using specialized technology to convert them into a 2D image.
What Are the Different Types of 3D Rendering?
There are several types of 3D rendering techniques available. Each has its own unique advantages and applications. Here are some of the most commonly used types:
Photorealistic 3D Rendering Images or Interactive 3D Renderings
Photorealistic rendering aims to create a realistic representation of the building or structure. This includes accurate lighting, materials, and textures.
This technique provides refined lifelike animations and images. It does this by using virtually placed lights and cameras.
Photorealistic rendering is often used by marketing professionals. The photorealistic rendering can give clients an idea of what the final product will look like.
It also helps both the architects and clients to communicate and plan the project as per the shared vision.
Interactive Rendering
Interactive rendering allows users to interact with the 3D model in real time. This technique is mainly used in various industries from gaming and entertainment to architecture. In Architecture this type is often used for virtual walkthroughs, virtual reality (VR), augmented reality (AR) and simulations.
Interactive rendering has differnet techniques, one of them being real-time rendering. This technique involves responding to user interactions in real-time, rendering the scene accordingly. As this mean processing a large amount of data, real-time rendering engines need GPU (graphics processing units) to perform good quality and speed.
Besides that there is a simplified Rendering Technique, which uses rasterization to turn 3D objects into a 2D image. This technique is broadly used in architecture as it allows to achieve acceptable performance in short timeframes.
3D Rendering Techniques
There are several rendering techniques you can use to create 3D models. Some of the most common and popular used techniques include:
Ray Tracing
Ray tracing simulates the way that light interacts with surfaces, shapes, and pieces of objects in the real world. It involves creating accurate reflections, shadows, and refractions for the objects.
This is done by tracing light beams from a camera over a virtual plane.
Radiosity
This technique involves simulating the way that indirect light bounces between surfaces, creating soft shadows. Radiosity creates more natural lighting effects by mimicking how light diffuses in real-world scenarios.
Rasterization
Rasterization is one of the most primitive techniques on this list. You may know it as a process to convert a vector graphic image into a 2D image. This 2D image is generally expressed as a collection of pixels, dots, or lines.
In 3D rendering, rasterization involves processing a 3D model by considering it as a polygonal mesh. This mesh, which has information like location and texture, then gets projected on a 2D plane as a set of pixels.
Rasterization is one of the quickest methods to get a 3D-rendered image.
What are Some Applications of Using 3D Rendering?
3D rendering has become an essential tool for professionals involved in architectural projects. Following are some of the practical reasons for using 3D-rendered images.
Better Understanding of Designs Through Photorealistic Images
The use of 3D rendering software has eased the work of architects. Architects can now create photorealistic and refined visualizations of their designs. This allows clients and stakeholders to better understand and visualize the final project.
The 3D renderings can include accurate representations of materials, lighting, and landscaping. This gives the clients a complete sense of what their finished building or architectural project will look like. The clients are also better able to decide whether the images match their vision.
Better Scope in Investment and Marketing of Architectural Projects
3D renderings can also aid in the creation of marketing and promotional materials. This allows marketers to showcase the designs made by architects in a visually compelling way.
Overall, 3D rendering technology has revolutionized the field of architecture, construction, and sales. It has made it easier to communicate and visualize complex designs, to potential clients.
What are the Tools Used for 3D Rendering?
3D rendering may seem like a complex process to you. But did you know there are many 3D rendering tools available in the market to make the process easy? Some examples of popular 3D rendering tools are:
- Unity
- Blender
- Maya
- Autodesk 3DS Max
- V-ray
- Adobe Dimensions
Conclusion
3D rendering has radically changed the way architects, clients, and marketers interact. It has enabled the creation of photorealistic and beautiful 2D images from 3D models.
This has significantly improved the communication between clients, designers, and marketers. Thus, it has successfully simplified the design of beautiful architectural projects.







